29 B Apricot Rd, Mount Sinai, NY 11766
$1,600,000
List Price
Off Market
| Listing ID |
11117748 |
|
|
|
| Property Type |
Residential |
|
|
|
| County |
Suffolk |
|
|
|
|
|
Luxury Home, New Construction Designed with the finest quality craftsmanship, this home is on a quiet cul-de-sac in the highly sort after South Harbor Woods Development. Just a few minutes away from beautiful beaches, shopping and award-winning Mount Sinai School District. This Post-Modern House features large room sizes and expansive two-story ceilings, Large Gourmet Kitchen with Center Island, 2 Story Great Room with fireplace, Guest BR/Den, LR/Office,3 full bathrooms, Large Master Suite W/Walkout Balcony, Oversized BTH, Large walk-in custom closet w/center island, 3 additional BR, Laundry on second floor. Front covered wrap around porch, rear covered brick patio, oversized 2 car detached garage with attached breezeway, with another 2-car garage attached to the house. Basement ceilings 9FT. Large U-shaped driveway with extended parking areas. First and Second floor living space 3350sq ft. Basement 1750sq ft. Attached 2 Car Garage 600sq ft. 2 Car Detached Garage 1010sq ft.
|
- 4 Total Bedrooms
- 3 Full Baths
- 3350 SF
- 1.38 Acres
- 60113 SF Lot
- Modern Style
- Drop Stair Attic
- Lower Level: Unfinished
- Lot Dimensions/Acres: 1.38
- Oven/Range
- Refrigerator
- Dishwasher
- Microwave
- Washer
- Dryer
- Hardwood Flooring
- Balcony
- 9 Rooms
- Entry Foyer
- Living Room
- Family Room
- Den/Office
- Walk-in Closet
- Private Guestroom
- 1 Fireplace
- Forced Air
- Heat Pump
- Radiant
- Electric Fuel
- Basement: Full
- Cooling: Energy star qualified equipment
- Hot Water: On Demand
- Features: Smart thermostat,cathedral ceiling(s), eat-in kitchen,formal dining room, granite counters, marble bath,marble countertops,master bath,pantry
- Vinyl Siding
- Attached Garage
- 4 Garage Spaces
- Community Water
- Other Waste Removal
- Patio
- Open Porch
- Cul de Sac
- New Construction
- Construction Materials: Energy star
- Lot Features: Level,near public transit
- Doorfeatures: ENERGY STAR Qualified Doors,Insulated Doors
- Parking Features: Private,Attached,2 Car Attached,Detached,2 Car Detached,Driveway,On Street
- Window Features: New Windows,Double Pane Windows,ENERGY STAR Qualified Windows,Insulated Windows
|
|
Appio Fragoletti
Signature Premier Properties
|
|
|
Signature Premier Properties
|
Listing data is deemed reliable but is NOT guaranteed accurate.
|



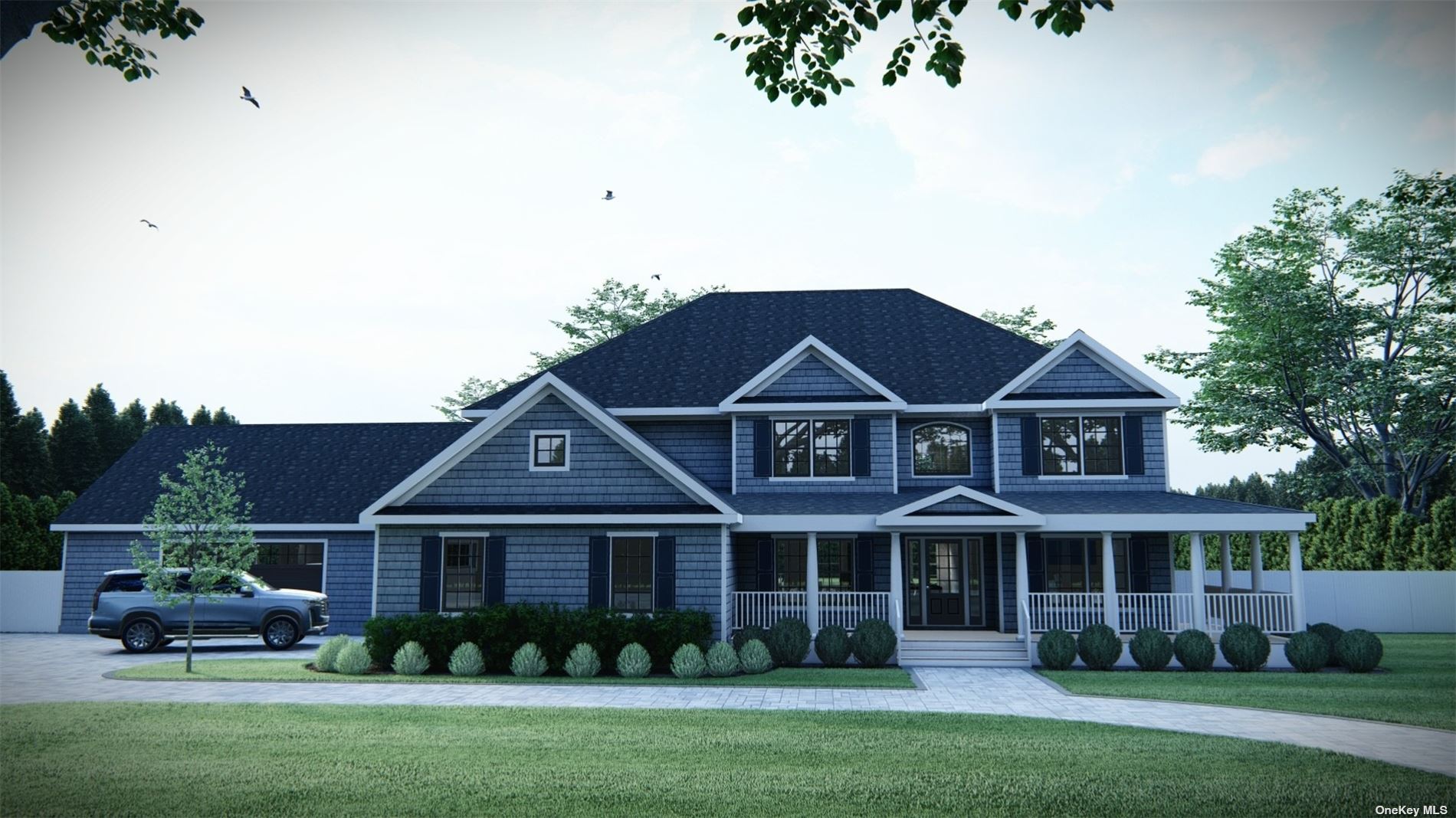

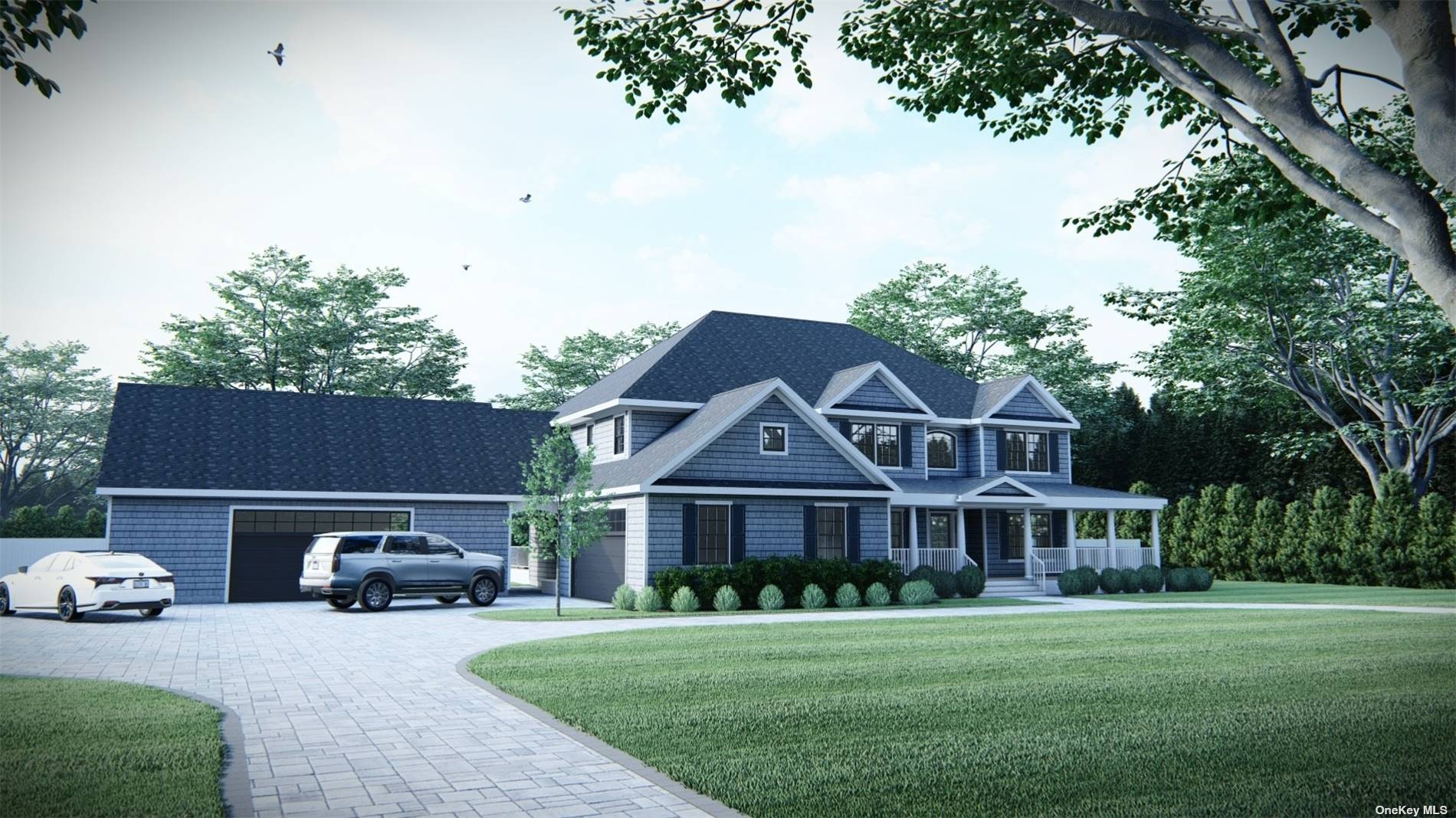 ;
;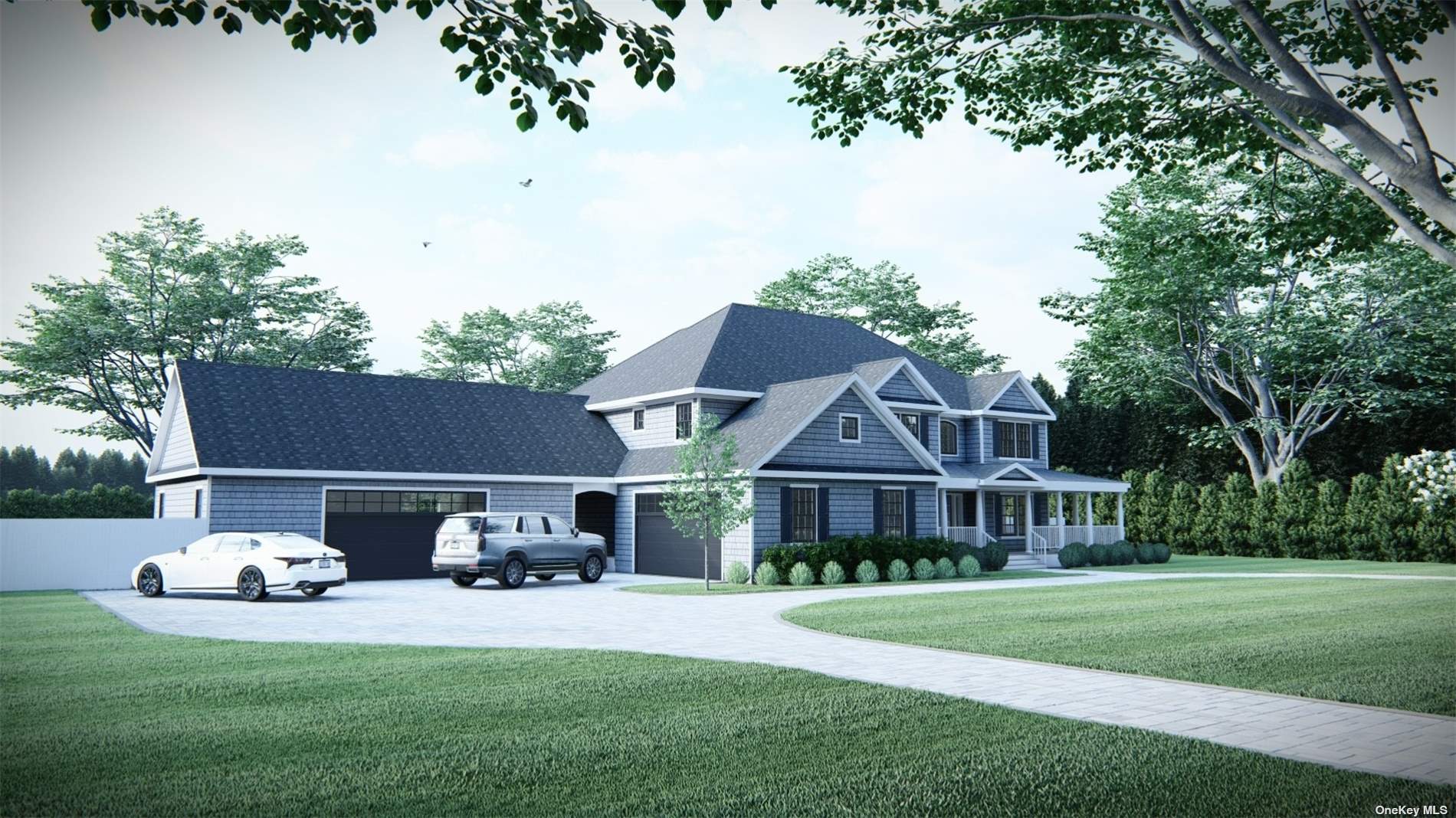 ;
;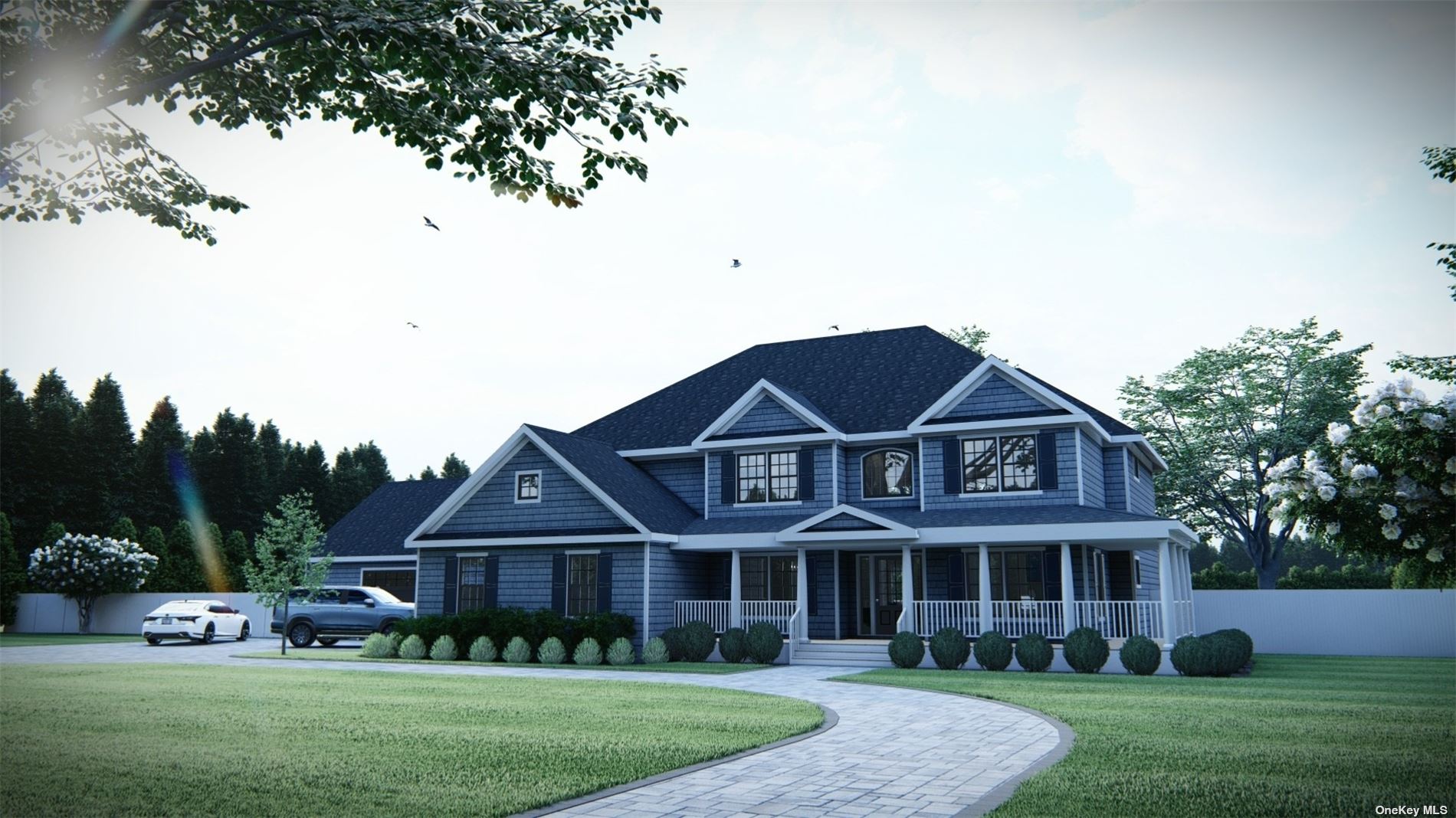 ;
;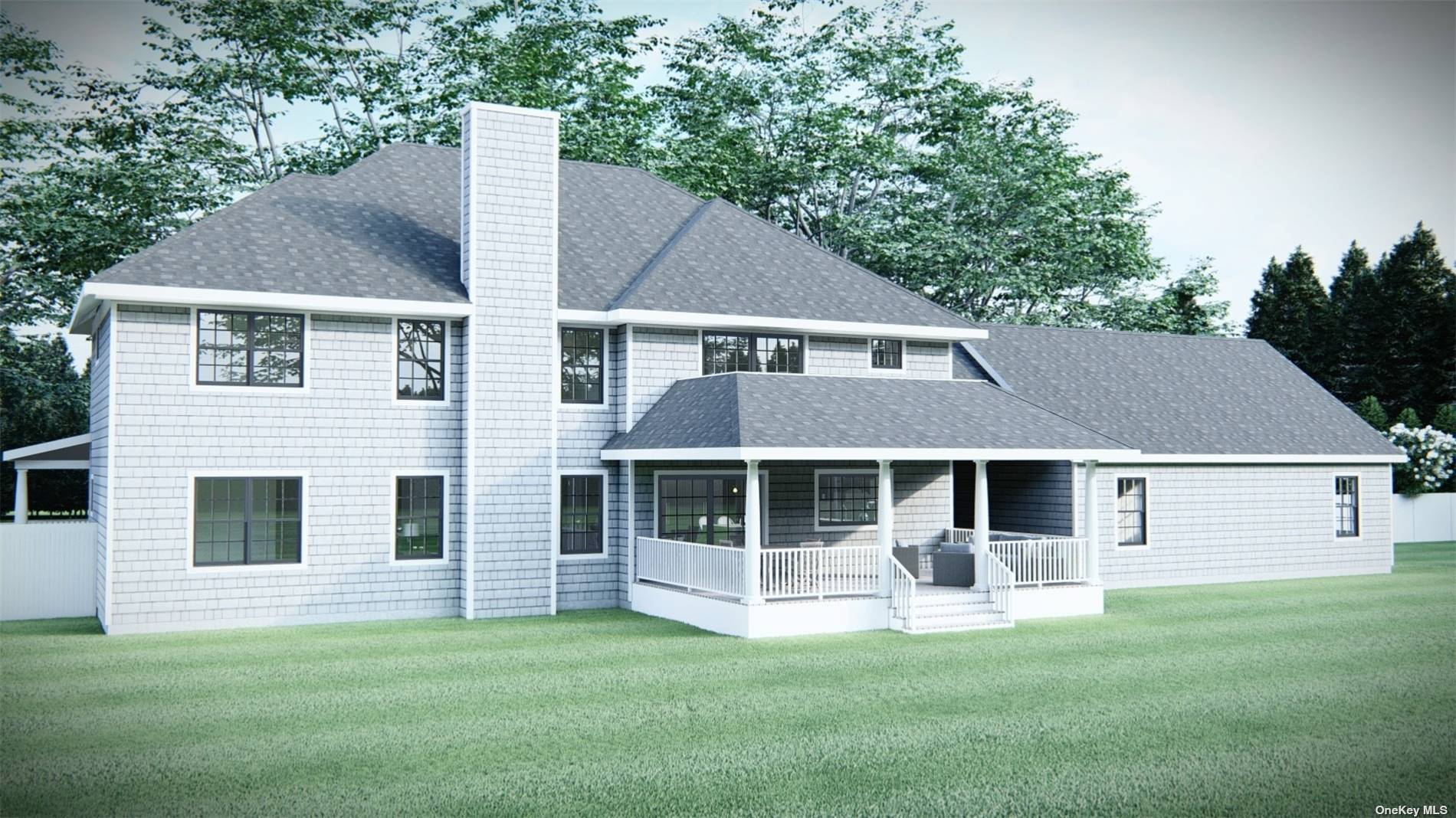 ;
;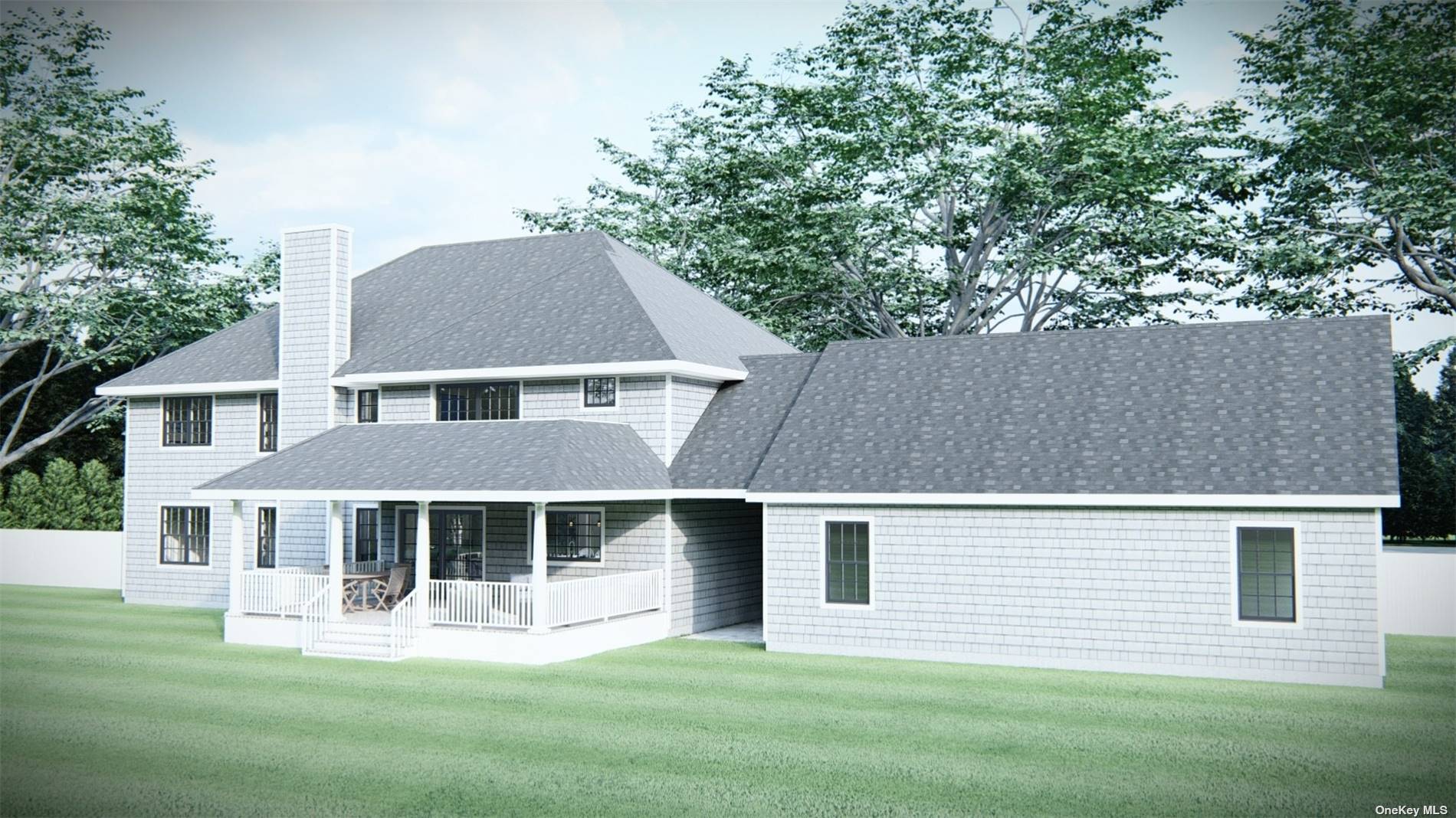 ;
;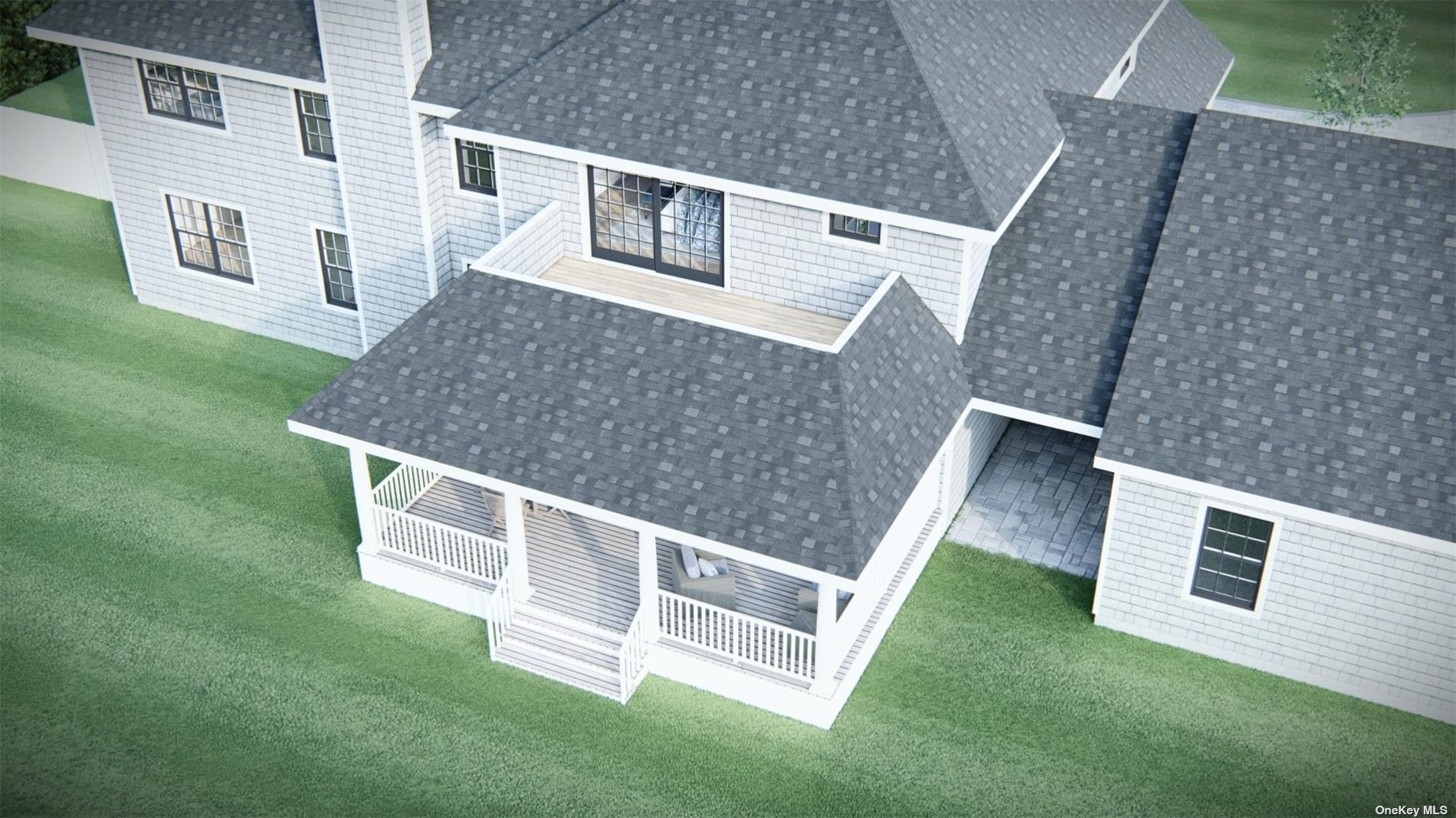 ;
;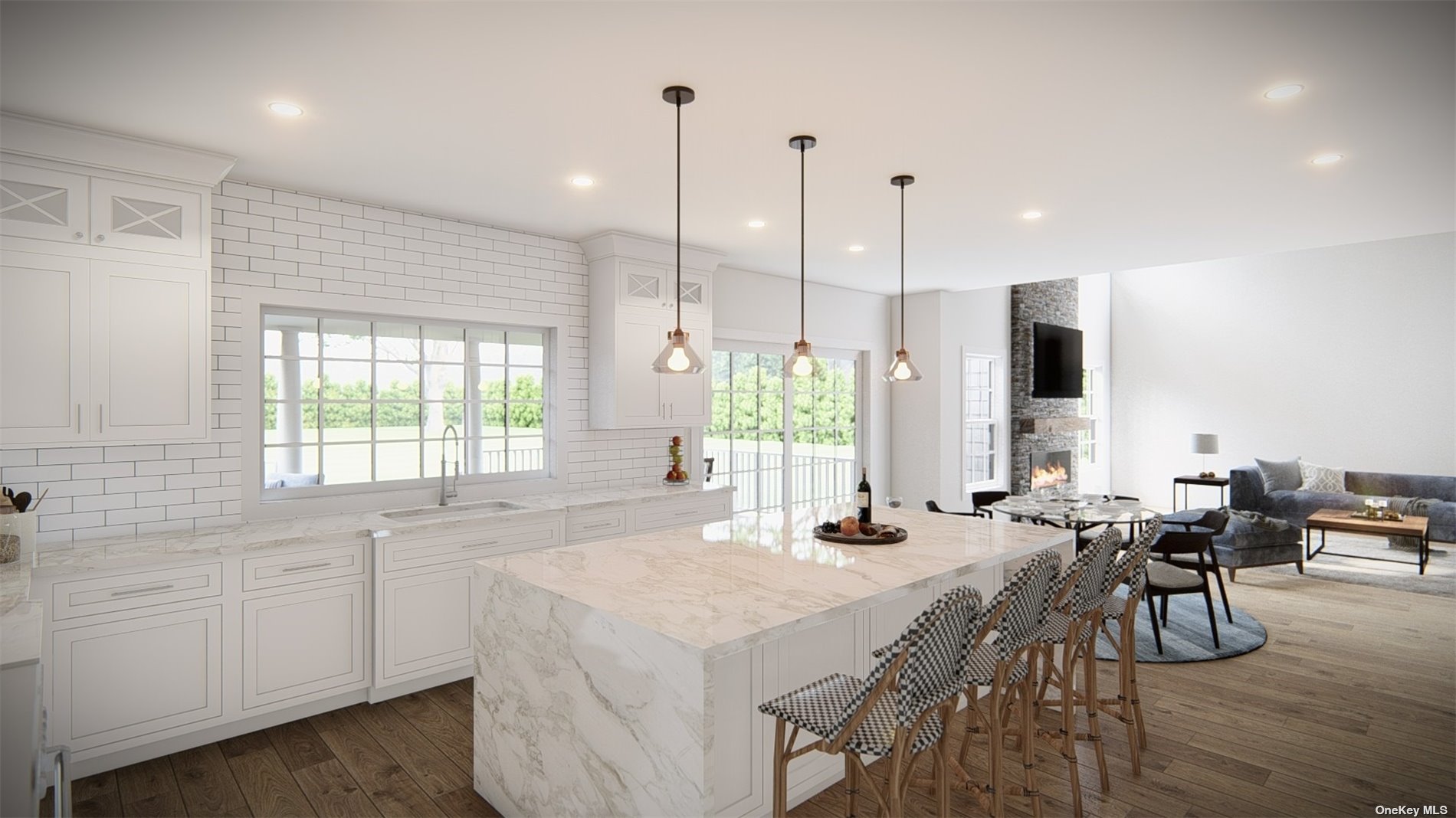 ;
;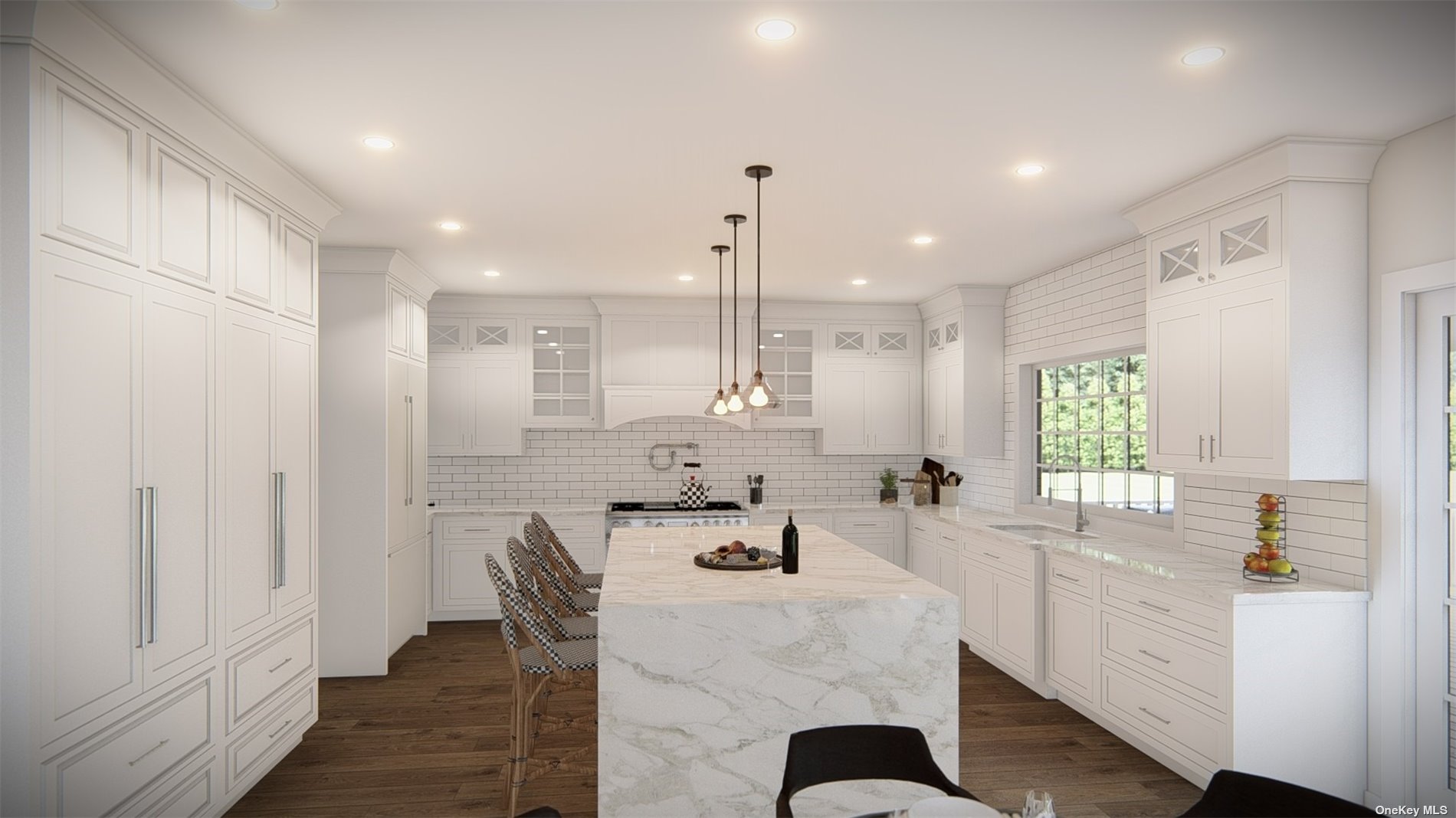 ;
;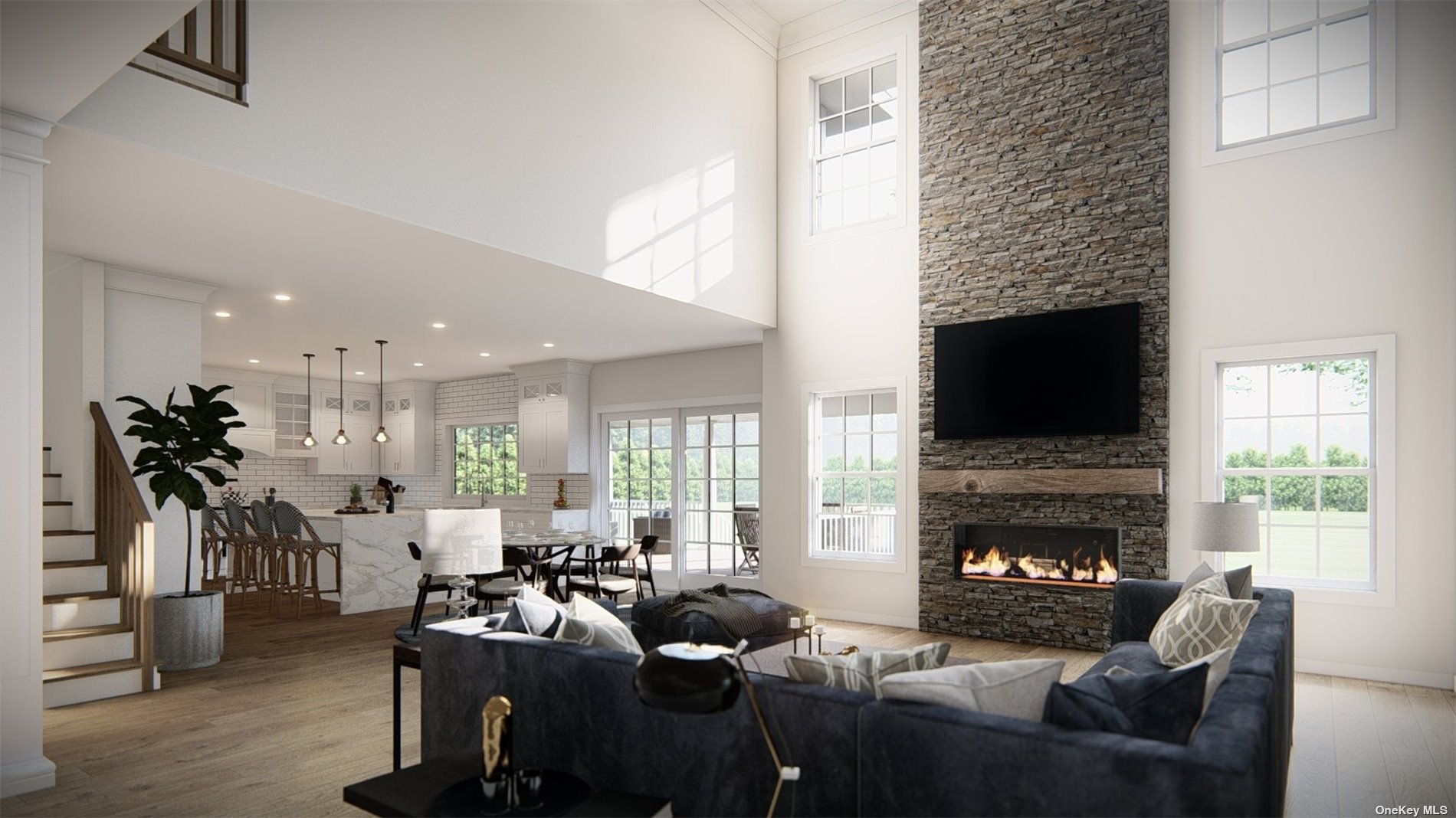 ;
;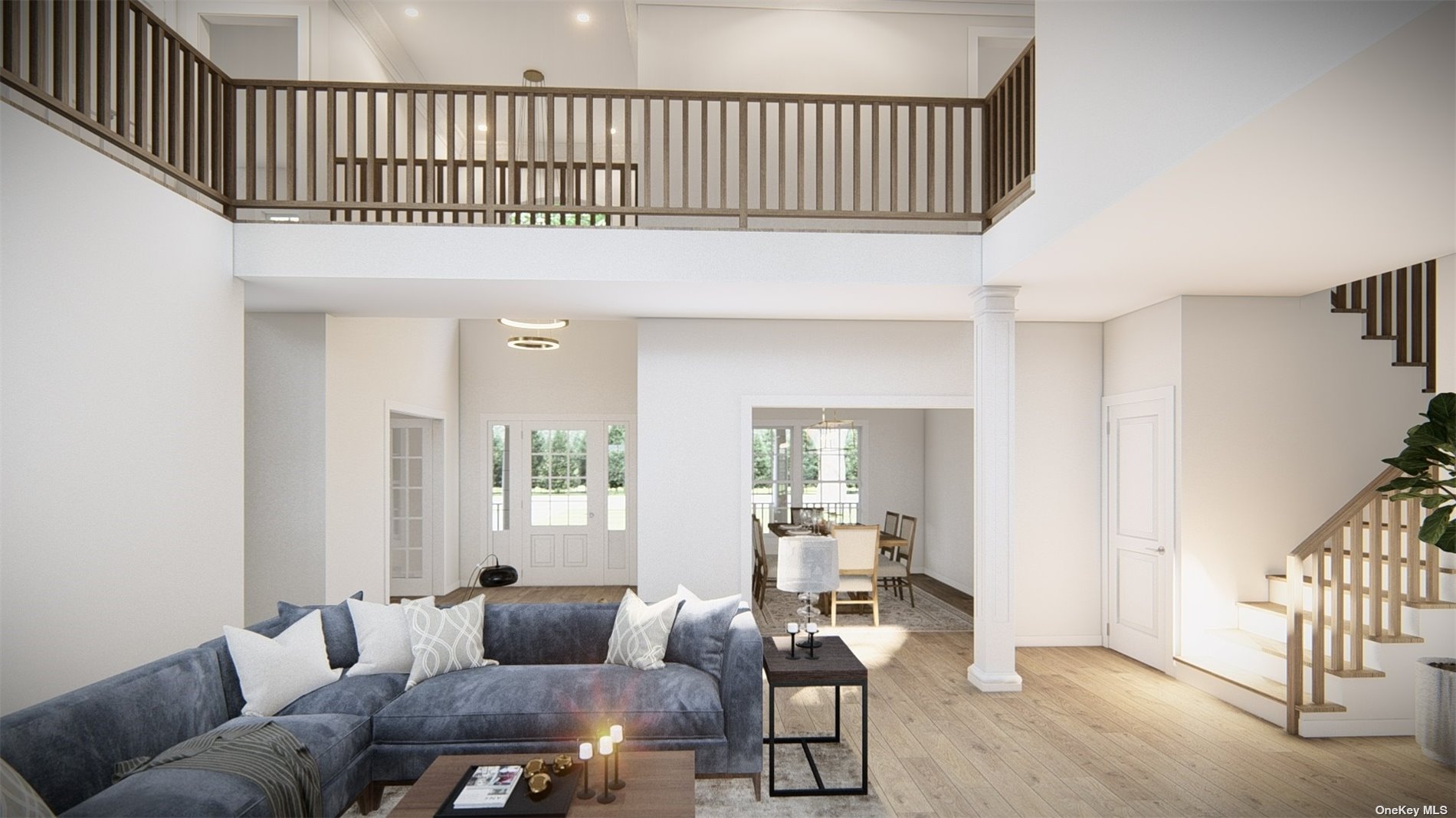 ;
;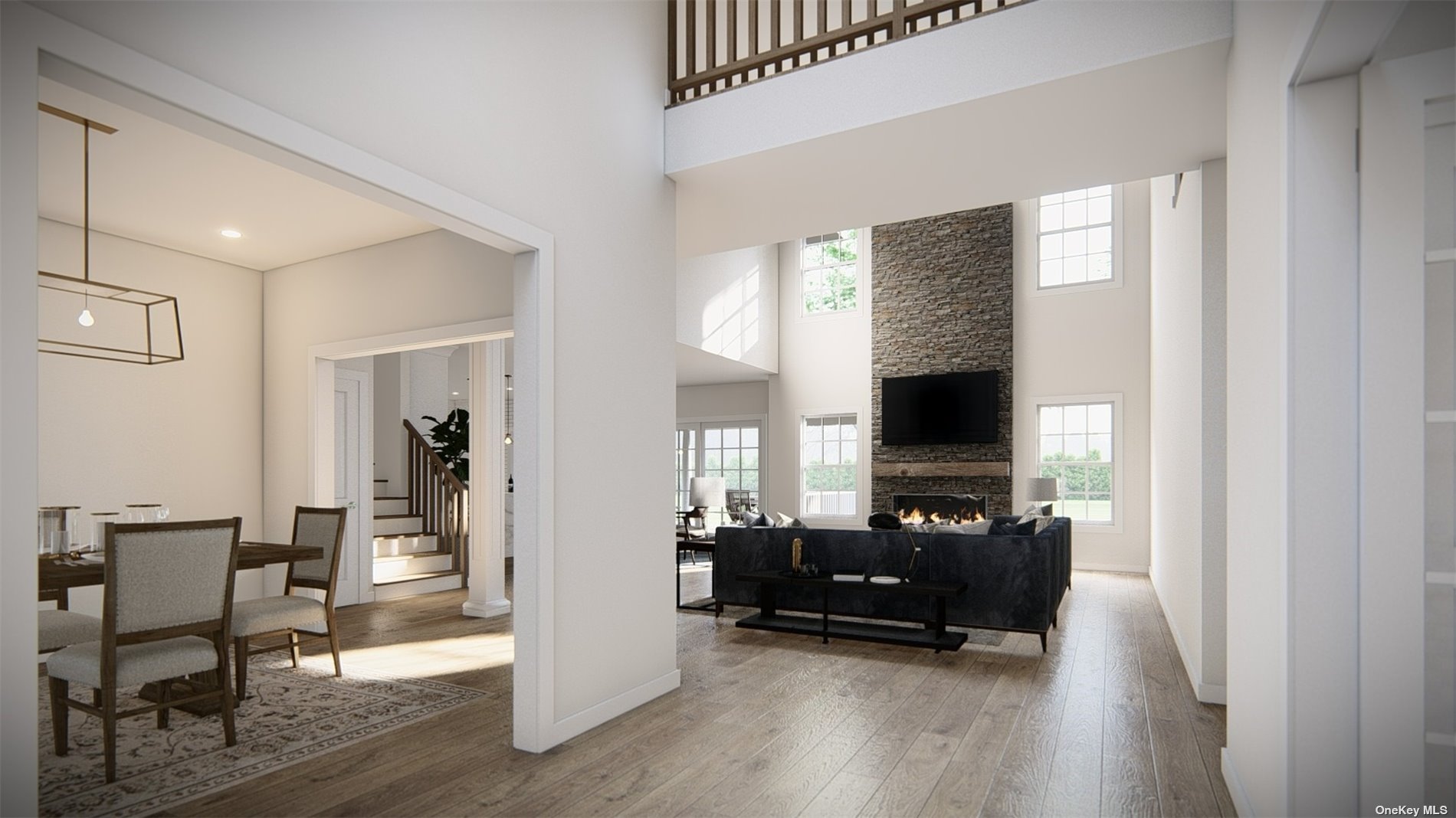 ;
;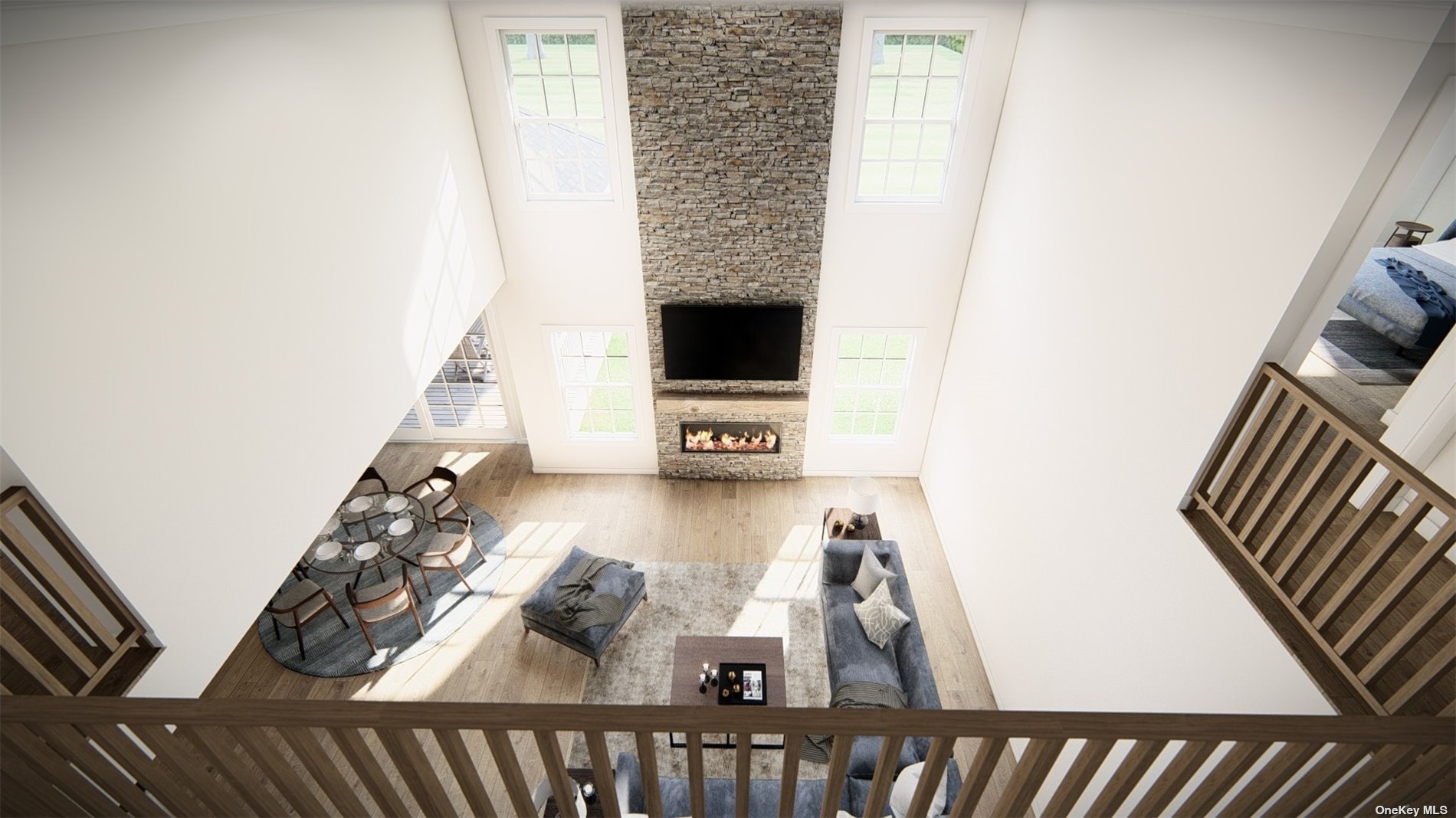 ;
;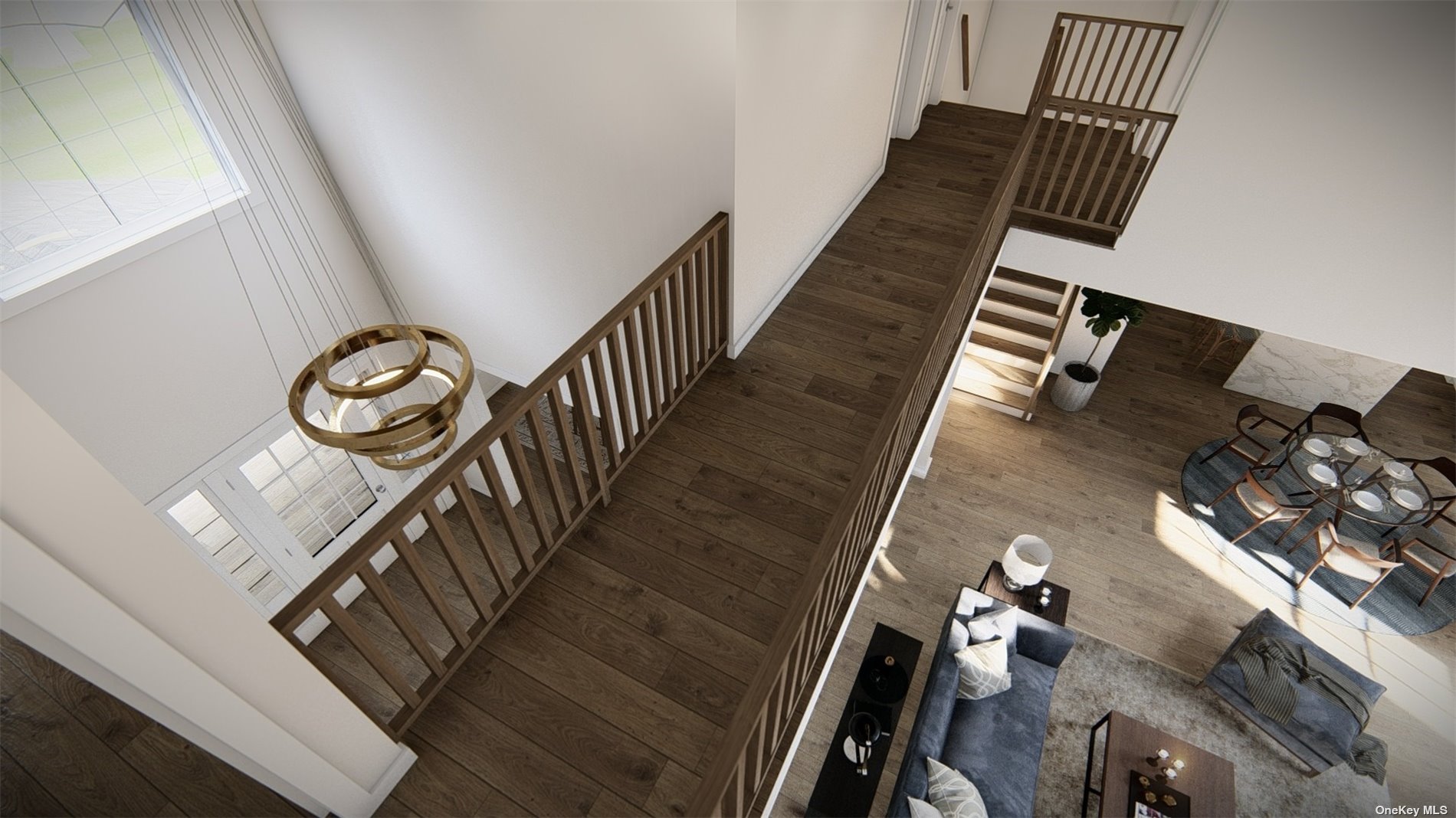 ;
;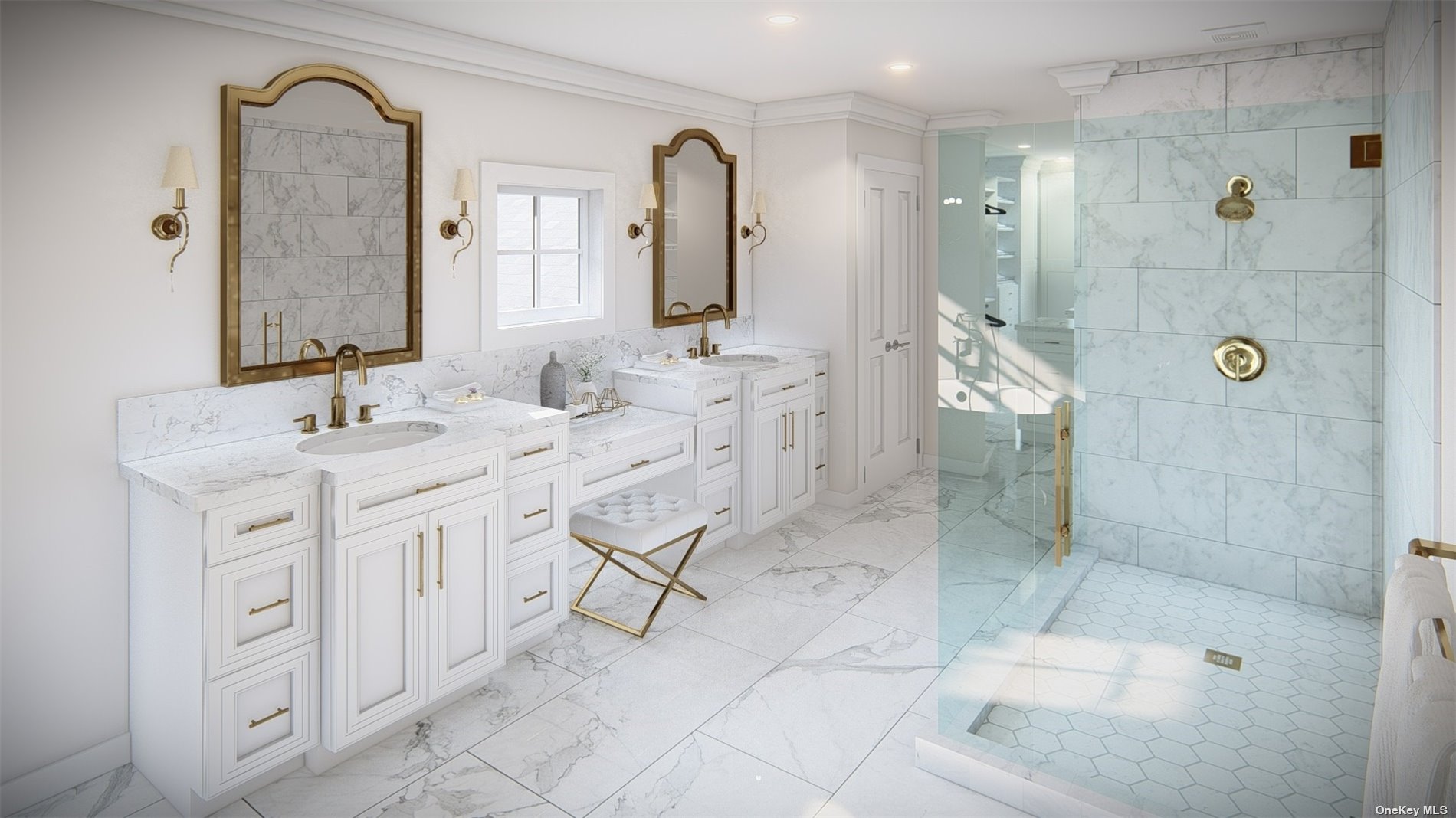 ;
;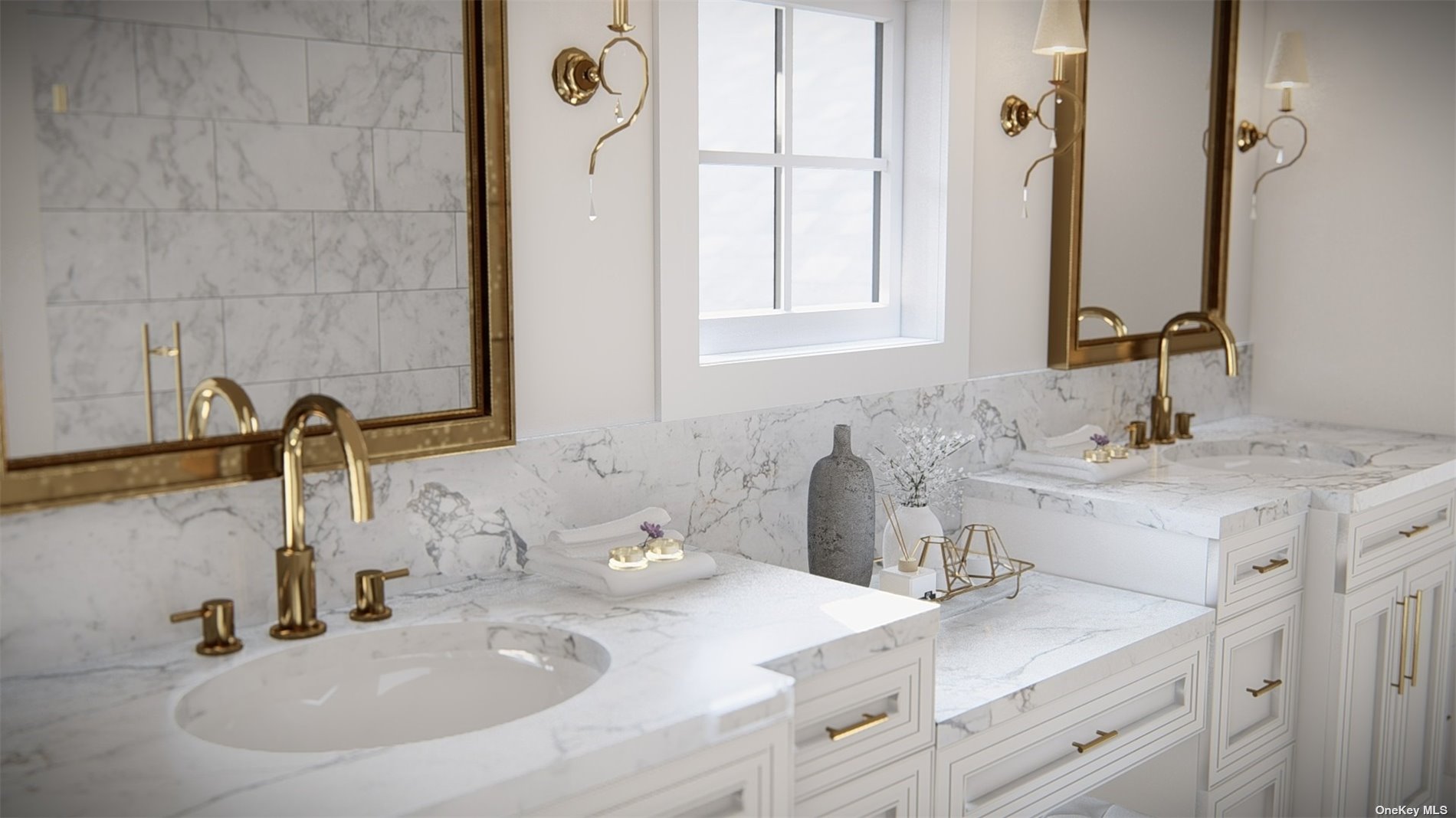 ;
;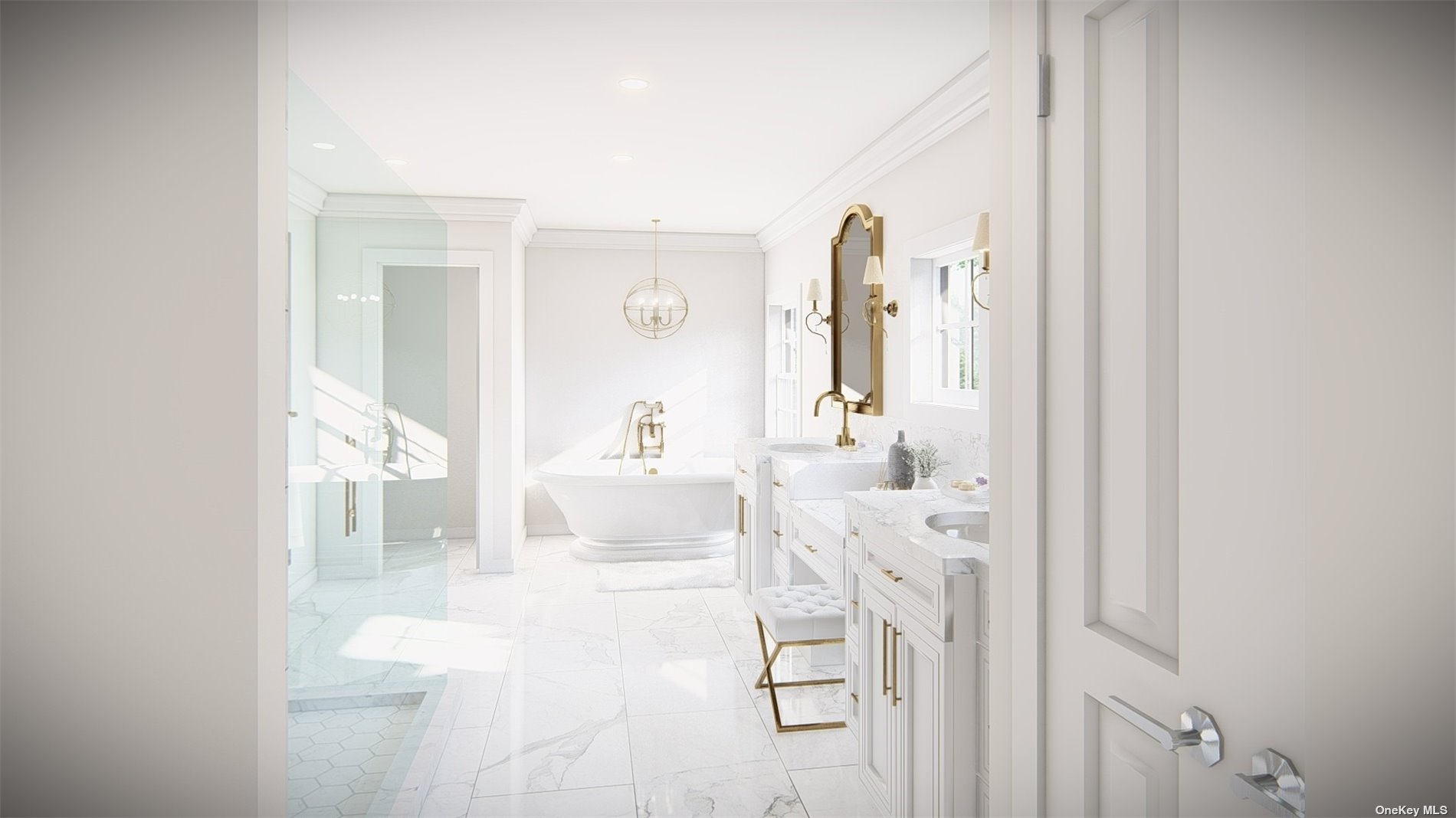 ;
;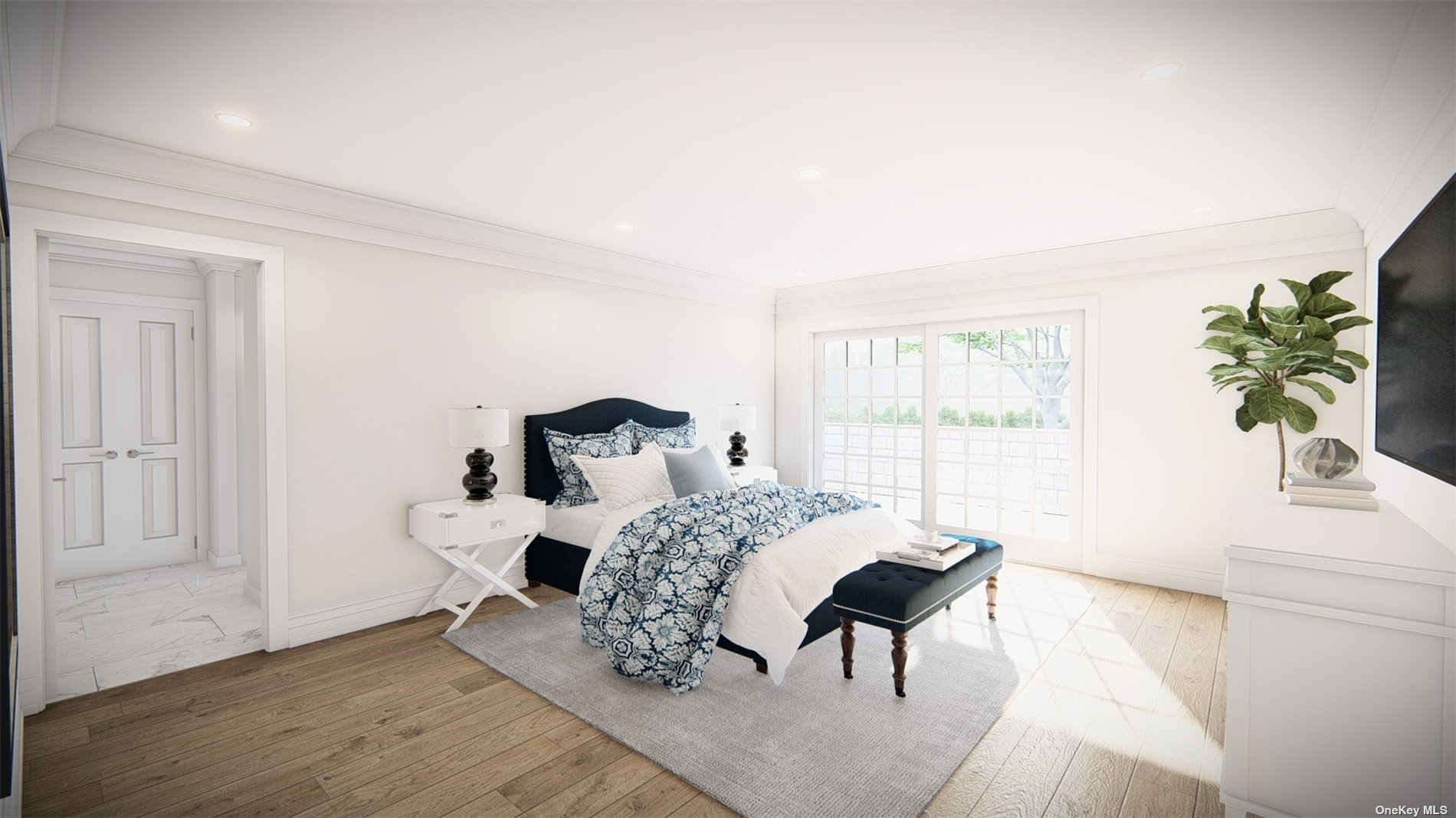 ;
;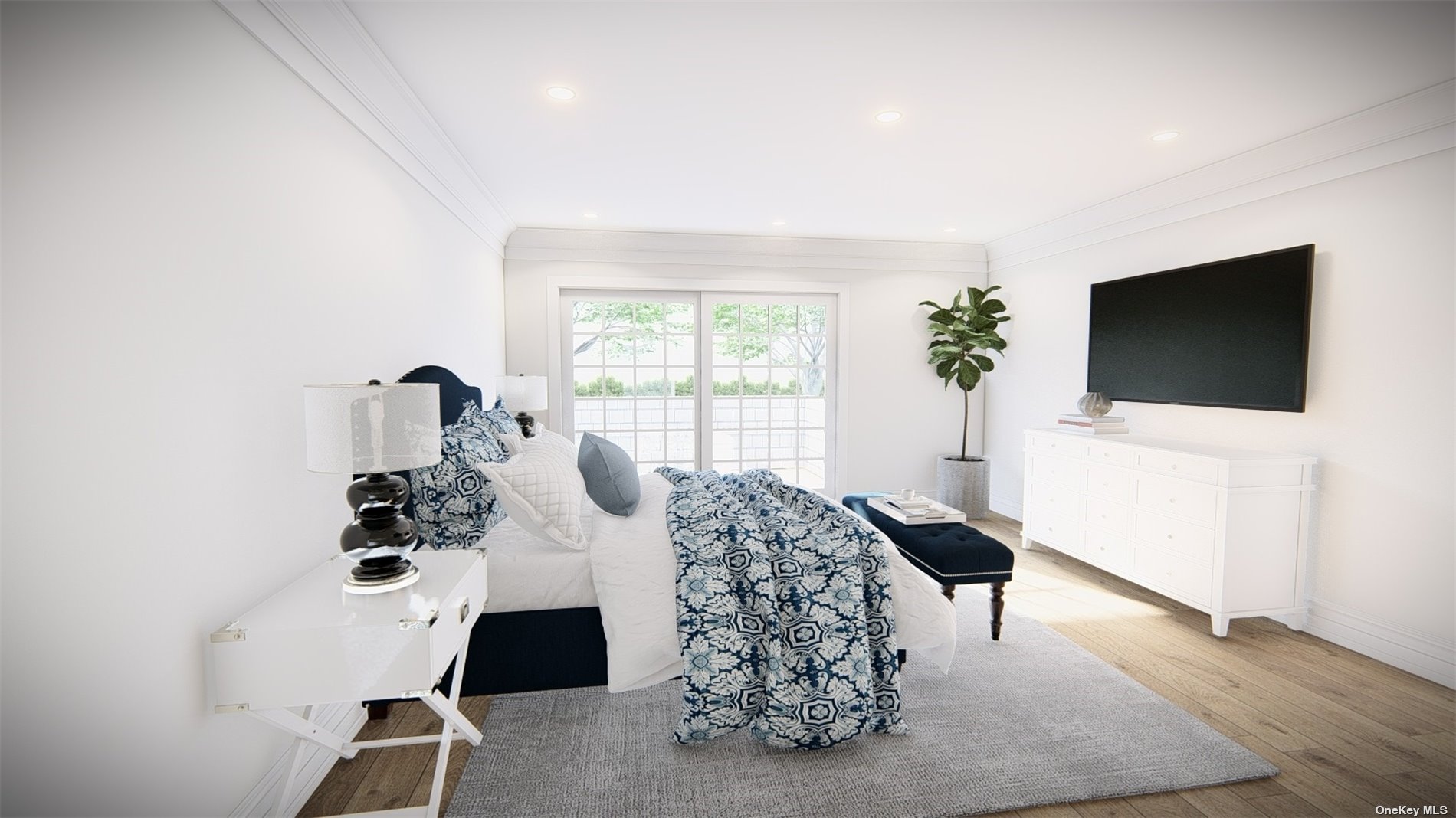 ;
; ;
;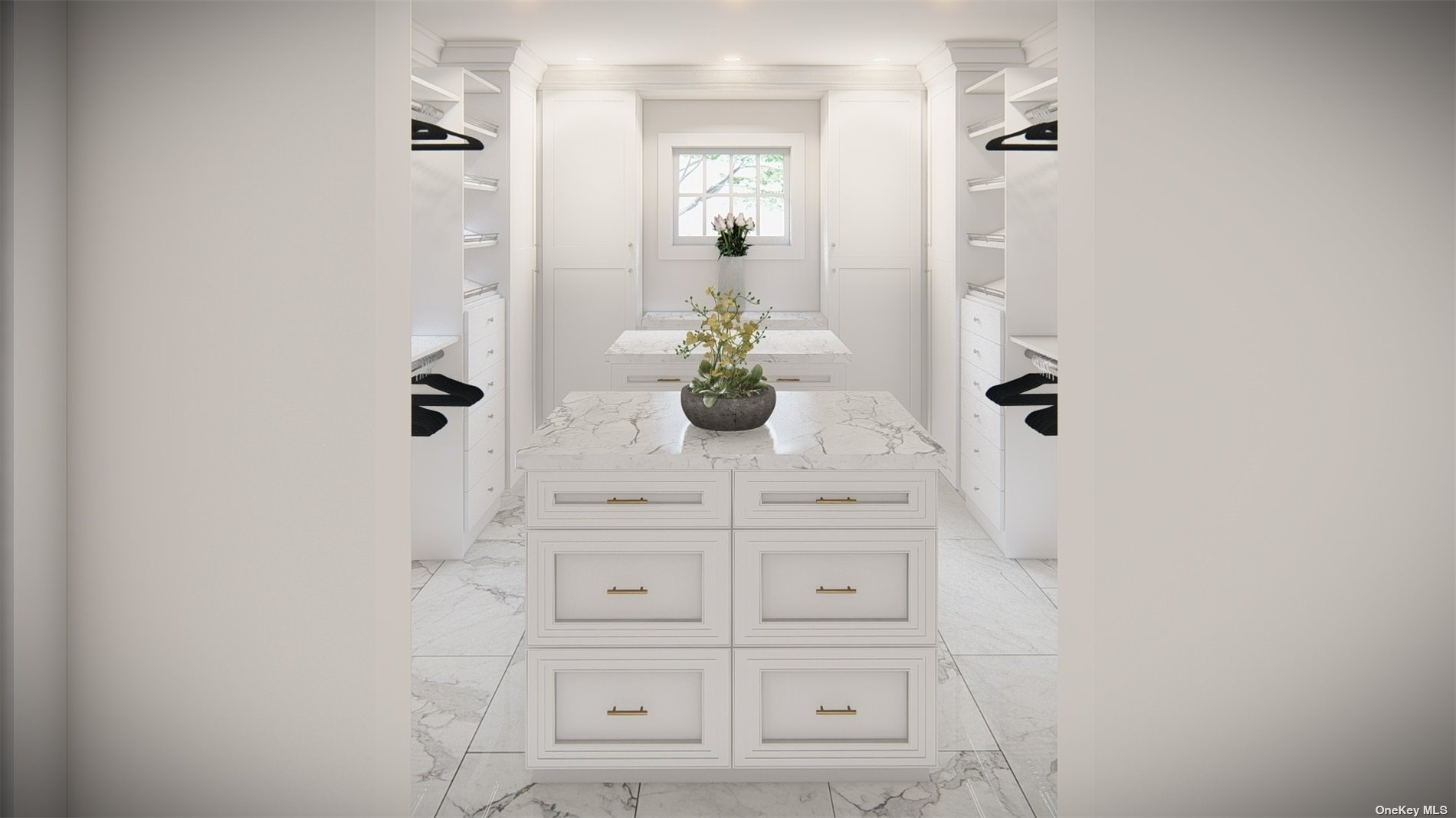 ;
;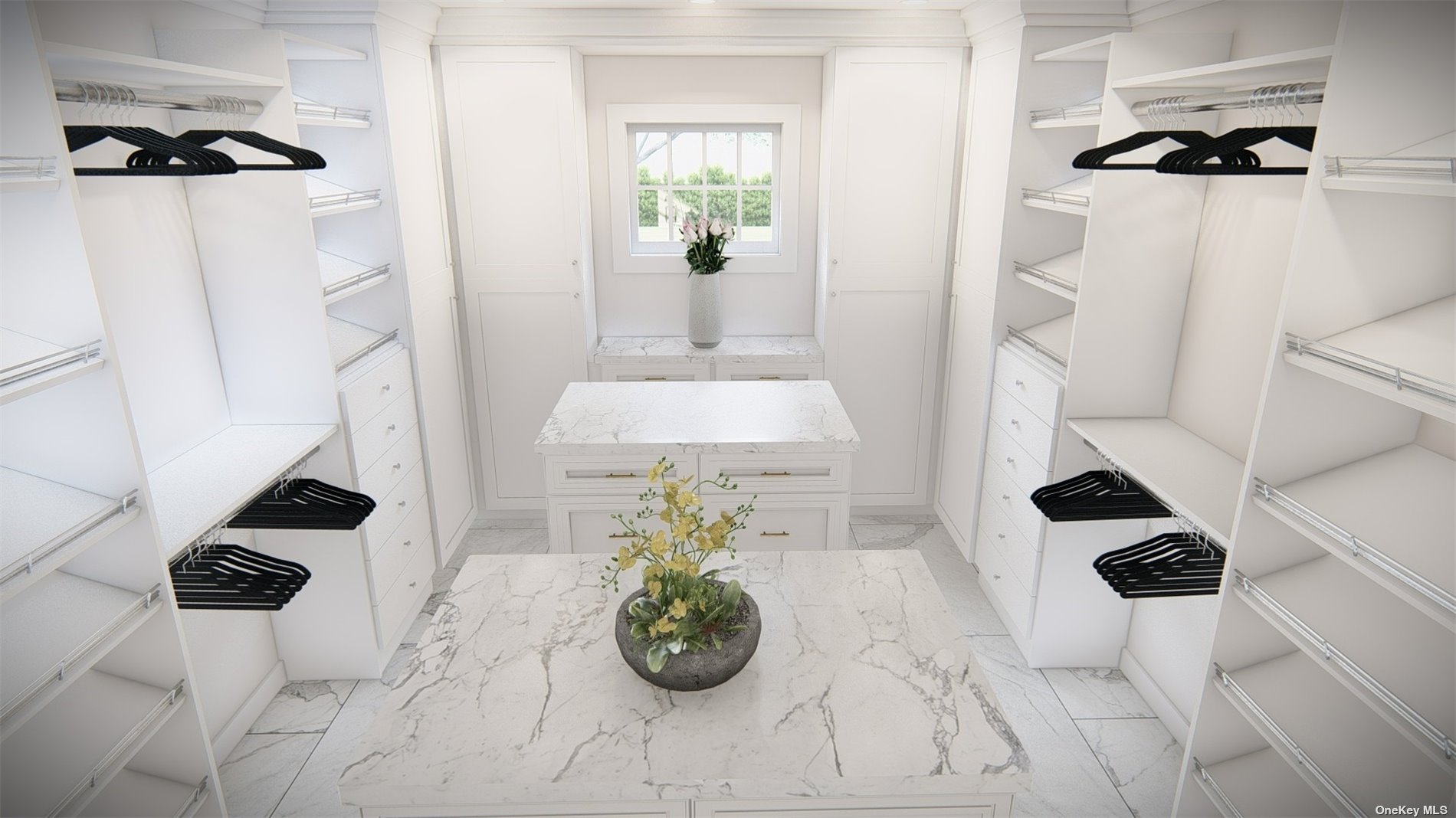 ;
;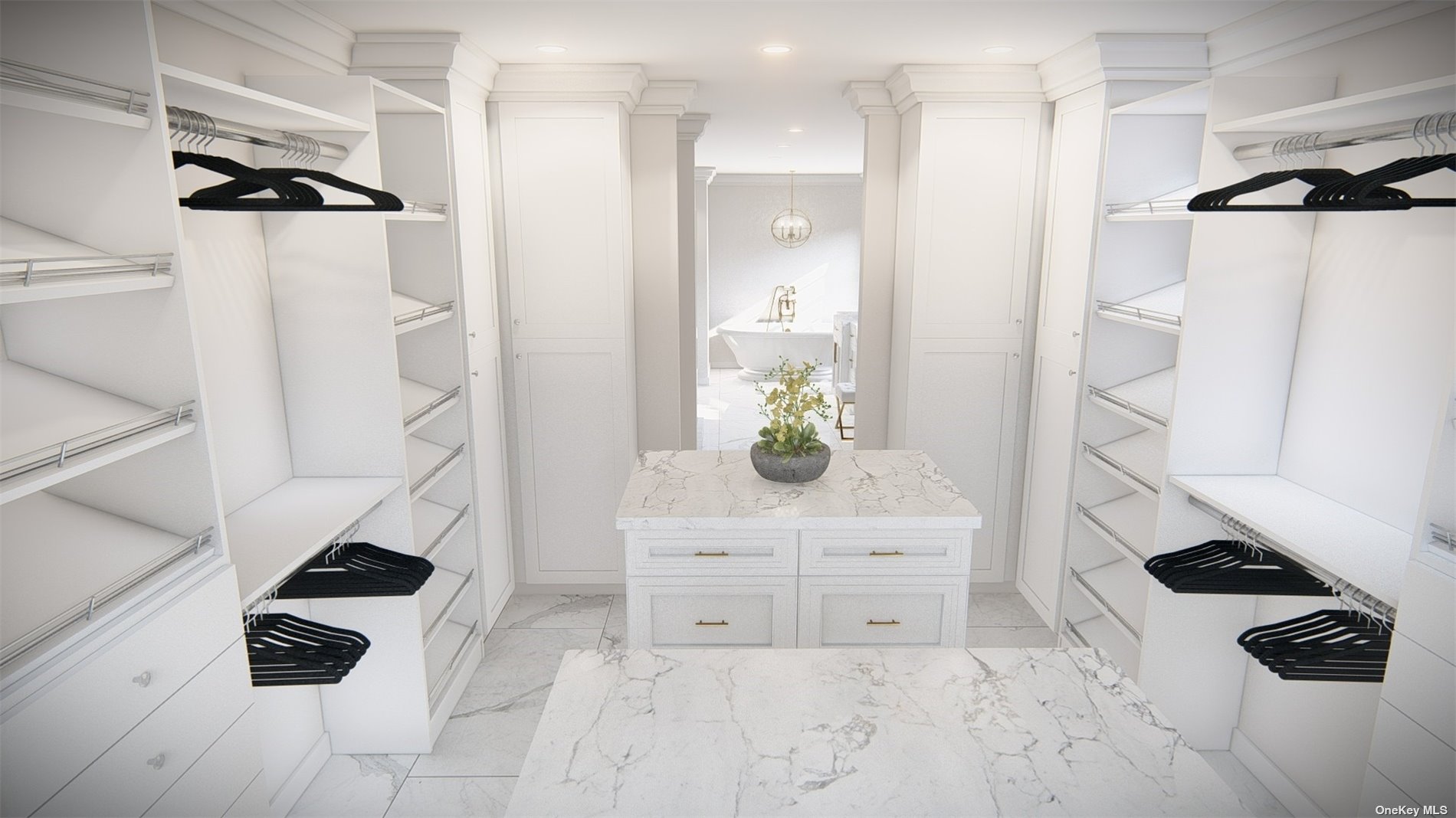 ;
;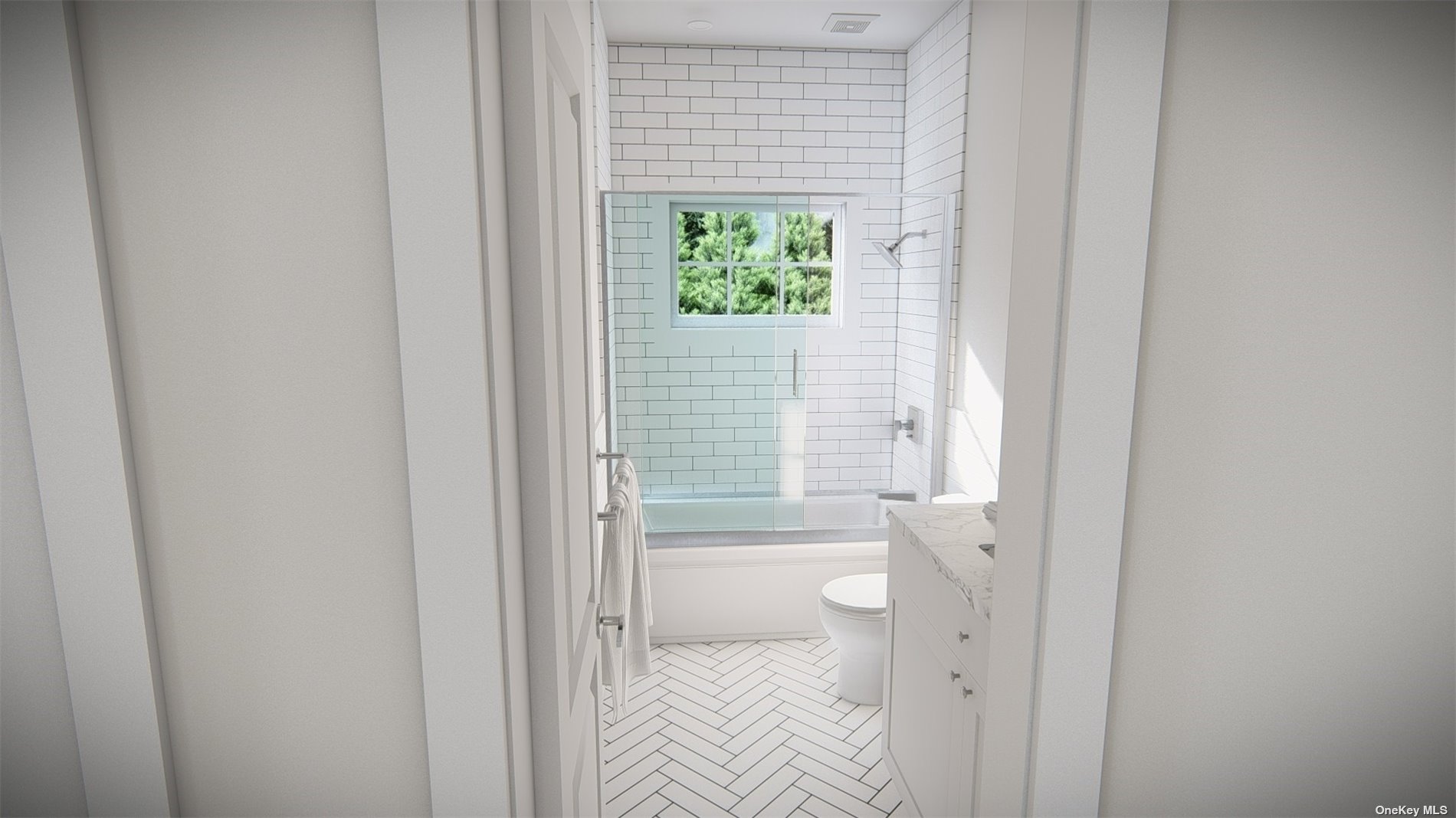 ;
;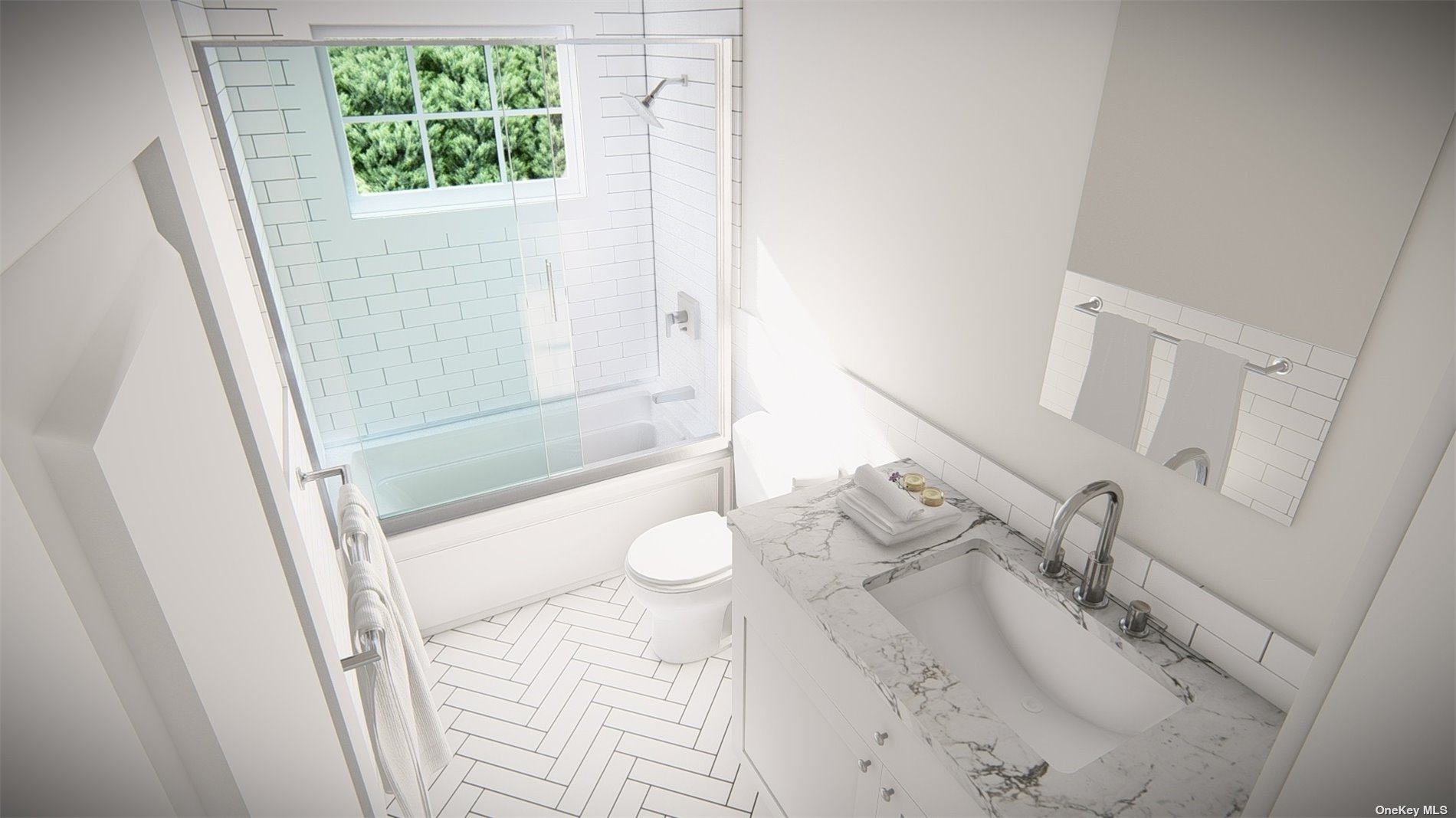 ;
;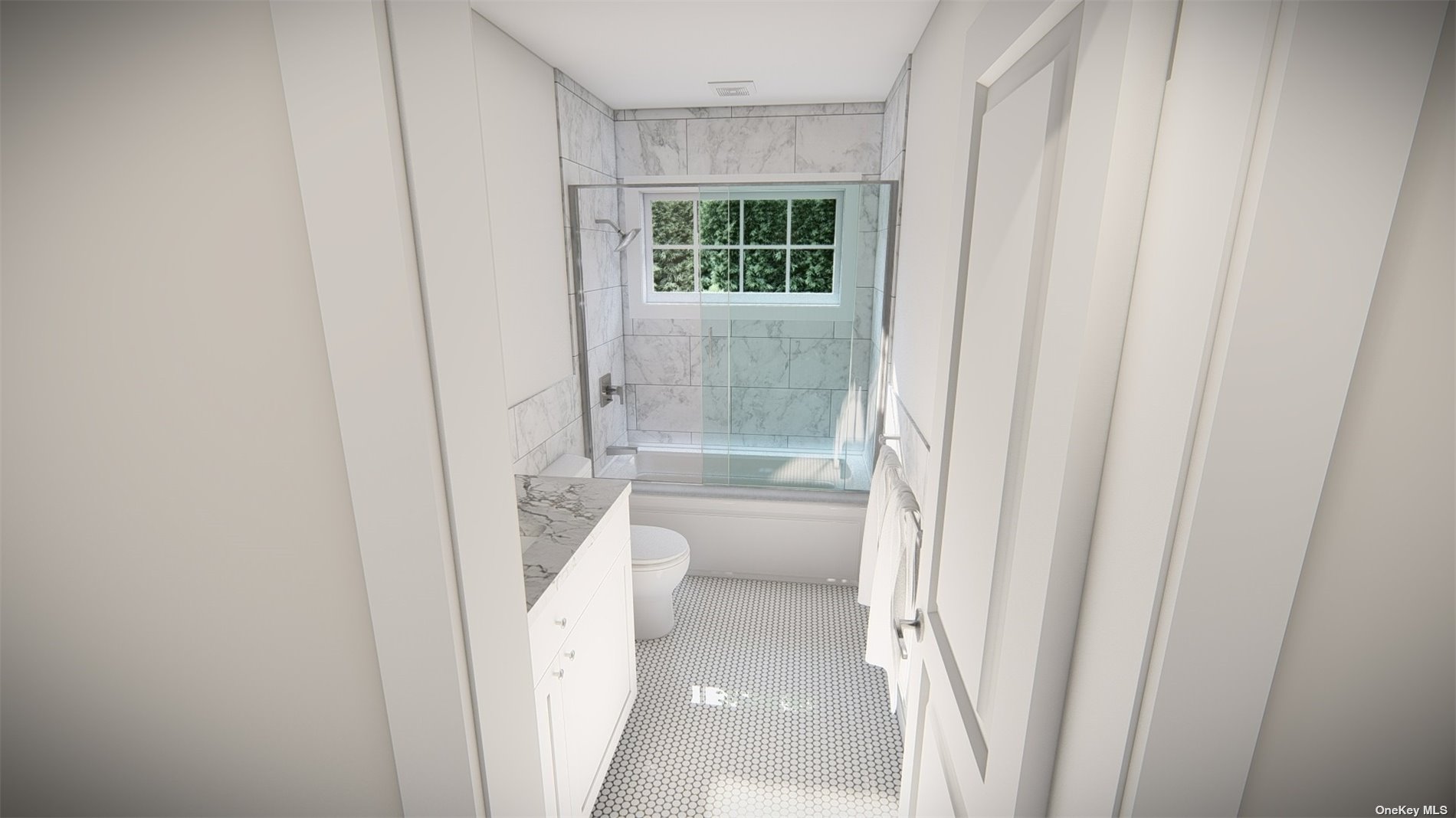 ;
;